SEMINAR ROOM
Transformative Multi-Functional Room Design.
LÖWE WEITERBILDUNG
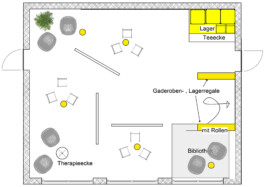
The restructuring of the seminar room of the LöWe trainingcenter aims to create a versatile space that transcends the conventional seminar room concept. The envisioned room will cater not only to typical seminars but also accommodate small group activities, feature a library corner, incorporate a social media studio
equipped with a greenscreen and standing table, and provide a relaxed setting for a therapeutic practice corner designed for individual sessions.
Key aspects of this project include the establishment of minimalistic boundaries between different areas, ensuring mobility to facilitate the rapid reconfiguration of various sections within the room.
Furthermore, the project prioritizes three essential elements: Sound Reduction, Illumination, Mobility. Based on the restricted budget of the client this project seeks to create an innovative and adaptable environment for the various training and workshop situations happening within the same room.
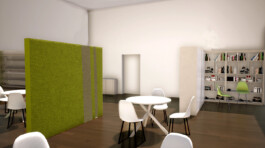
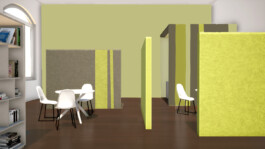
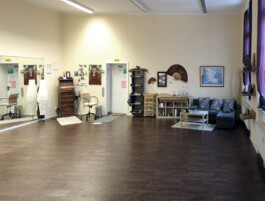
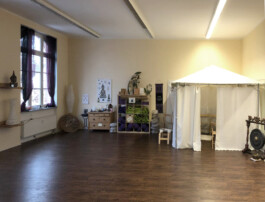
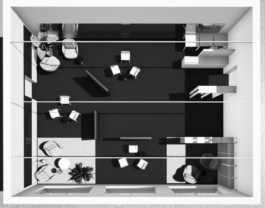
2020 l design by lina hülsmann and anke kirchhoff l client: löwe l
paid idependent project l mainz, de
© lina hülsmann